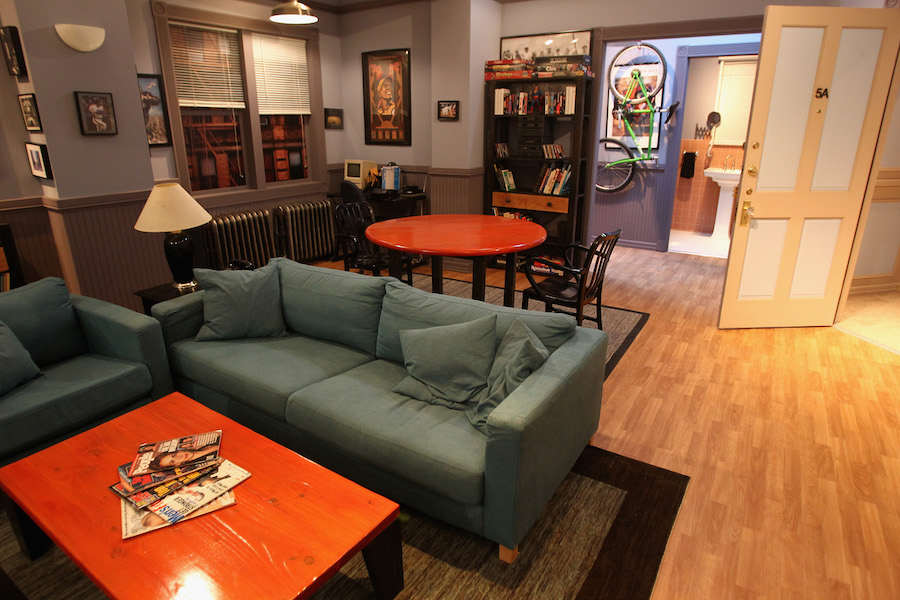Interior Design-Off: 6 Sitcom Living Rooms You Need To Add To Your Pinterest Board!

Ever been watching a TV show and wondered how they got the place to look like that? The interior design of TV show apartments has always been the subject of childhood envy, with their extravagant decor and spacious layouts. If you’ve ever felt tempted to model your home after a TV apartment that’s caught your eye, here are some apartments that can give you some inspo before you get to work on that Pinterest board!
1. Jerry’s Apartment, "Seinfeld"
Arguably one of the most iconic sitcom living rooms, Jerry’s apartment on "Seinfeld" isn’t particularly flashy, but it has a certain homey feel that gives the place a calm, cozy ambience. With the iconic blue couch and gray walls, this living room may seem dull until you take a close look at the colorful stacks of DVDs behind the couch and the innumerable boxes of brightly-colored cereal stacked in the kitchen pantry. Set designer Thomas Azzari designed an apartment that would be truly reminiscent of the '90s and of New York.
2. Monica’s Apartment, "Friends"
Monica’s apartment in "Friends" is most likely a pipe dream for most New York residents -- including its owner. This beautiful and spacious flat fell into Monica’s possession because her grandmother left her the rent-controlled apartment. Its signature purple walls and turquoise kitchen countertops perfectly blend together, and the loveseats and ottomans draped with colorful throw blankets makes the apartment feel like a grandmother’s warm embrace. You can even go check out the apartment building IRL, located on 90 Bedford St in Greenwich Village.
3. Jess’s Loft, "New Girl"
This loft is a classified great find in L.A.’s apartment-hunting scene. Acting as headquarters for roommates Nick, Jess, Schmidt, and Winston, the loft has as much personality as the characters themselves. The apartment’s exposed brick and raw beams gives it a rustic, industrial vibe. It is also equipped with a gorgeous leather couch and lines and lines of filled bookshelves, making it quirky but cozy. This set was designed by Michael Whetstone and Jane Shirkes and can also be found IRL at 837 Traction Ave in Los Angeles.
4. Troy & Abed’s Apartment, "Community"
Apartment 303 is a perfect representation of a college student’s apartment – mismatched decorations, outlandish color schemes, and… a pillow fort? Troy and Abed’s wacky apartment feels like it was born out of a 9-year-old’s imagination. The two bunk beds are placed opposite from the kitchen, separated only by two bedsheets, and in the center of the living room is a to-scale replica of the rolling boulder scene from Raiders of the Lost Ark. Unless you’re looking to set the apartment on fire just like they did in the episode “Remedial Chaos Theory”, maybe don’t rush to design your apartment in the same way.
5. Spencer & Carly’s Apartment, "iCarly"
This 3-story apartment located in the heart of Seattle, Washington, is another interior design masterpiece. From Spencer and Carly’s creative minds came many fun and avant-garde designs. There are plastic monkey string lights on the staircase, funky gummy bear lamps, and some very interesting sculptures made of plastic bottles. The bold colors and retro style furniture give it a groovy '70s look. Not to mention the entire iCarly recording studio they have up in the penthouse! The siblings and their friends are truly living it large in this apartment.
6. Logan’s Apartment, "Succession"
Patriarch Logan Roy has a living space that is a truly fitting display of wealth. The Manhattan penthouse apartment is an elegant space with European artistic influences and understated sophistication. The marble tiles and white pillars accompanied by rich mahogany dining tables and armchairs are a classic demonstration of luxury and affluence. Set designer George DeTitta Jr. recognized that, for an uber-rich family like the Roys, wealth is something that you show, not tell.



